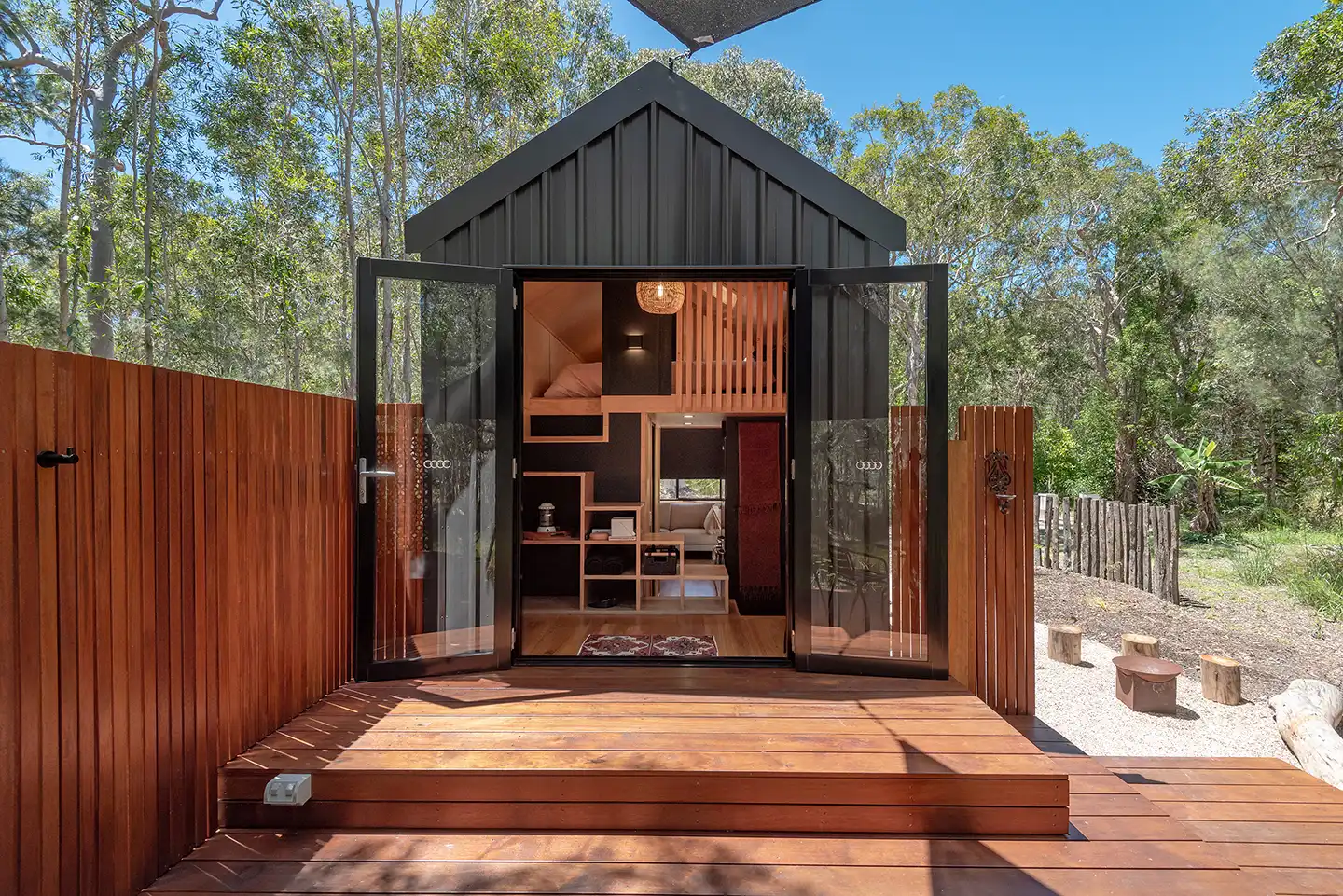The Artista Tiny House Plans offer a compact yet comfortable living space perfect for couples or singles looking to downsize. At just 7.2 meters long and 4.25 meters high, this cleverly designed tiny home can comfortably sleep 2-4 people.
The open floor plan maximizes space with the option of a ground floor bedroom that can also double as a multi-use room. For additional sleeping space, an optional loft bedroom with walk-in robe allows you to customize the layout to suit your needs.
The kitchen comes equipped with a 2 burner cooktop, sink, and oven so you can cook up a storm. An ensuite bathroom provides added convenience.
Clever storage solutions and space-saving furniture let you live large in the Artista tiny home. Experience simple living in this eco-friendly, low-maintenance tiny house that combines coziness and versatility. The Artista plans let you build the perfect tiny home retreat.
NOTE: Images are for Artistic purposes only. EXCLUDES DECKS, PERGOLAS & EXTERNAL LANDSCAPING
NOTE: THESE PLANS ARE FOR PERSONAL SINGLE USE ONLY. FOR COMMERCIAL OR MULTIPLE USAGE, PLEASE CONTACT OUR OFFICE.
